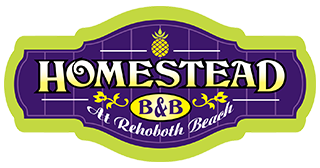12912 Walnut Creek Ln, Greenwood, DE, 19950
12912 Walnut Creek Ln Greenwood, DE 19950




Say hello to a peaceful countryside retreat! Step inside this turn-key new construction home, featuring a spacious open floor plan with upgraded quartz countertops in the kitchen and vaulted ceilings in both the kitchen and great room. With 3 bedrooms and 2 baths sprawled across 2008 square feet, there's ample space for comfortable living. Enjoy the beauty of natural light in the stunning rear sunroom, and take advantage of the convenience of a two-car attached garage. Whether you're relaxing indoors or exploring the expansive outdoor space, this home offers the perfect blend of comfort and convenience for your idyllic countryside lifestyle. Nestled on 1.18 acres on a private country road; yet conveniently close to Greenwood and just a short 15-minute drive to Milford.
| yesterday | Listing updated with changes from the MLS® | |
| 3 weeks ago | Listing first seen online |

The real estate listing information is provided by Bright MLS is for the consumer's personal, non-commercial use and may not be used for any purpose other than to identify prospective properties consumer may be interested in purchasing. Any information relating to real estate for sale or lease referenced on this web site comes from the Internet Data Exchange (IDX) program of the Bright MLS. This web site references real estate listing(s) held by a brokerage firm other than the broker and/or agent who owns this web site. The accuracy of all information is deemed reliable but not guaranteed and should be personally verified through personal inspection by and/or with the appropriate professionals. Properties in listings may have been sold or may no longer be available. The data contained herein is copyrighted by Bright MLS and is protected by all applicable copyright laws. Any unauthorized collection or dissemination of this information is in violation of copyright laws and is strictly prohibited. Copyright © 2020 Bright MLS. All rights reserved.


Did you know? You can invite friends and family to your search. They can join your search, rate and discuss listings with you.