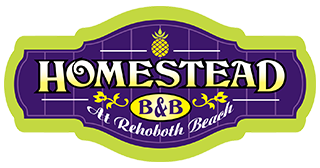15118 Tillery Pines Lane, Greenwood, DE, 19950
15118 Tillery Pines Lane Greenwood, DE 19950




***AVAILABLE FOR IMMEDIATE DELIVERY*** Seller will pay up to $8,500 in settlement assistance if buyer uses preferred lender!! Located within 20 minutes driving distance to Harrington, Milford and Seaford, DE, as well as Denton, MD, and just over 40 minutes to the beautiful Delaware beaches!! Welcome to 15118 Tillery Pines Lane, part of the Hamlet of Tillery, a private enclave of 27 half-acre home sites, by Reward Homes. The "Triumph" is the perfect ranch-style home for those who desire one-level living, yet still want space for the entire family. With four bedrooms and an open living area, the layout of this home takes advantage of every inch of living space. The center of the home is a large island in the kitchen, perfect for gathering and entertaining. A two-car garage is included plus many more standard features. Living in Greenwood at the Hamlet of Tillery offers you a sparse suburban feel while still being close enough to amenities in the city as well as a variety of fine restaurants and shops. *Please note: Some images have been virtually staged to better showcase the true potential of rooms and spaces in the home.
| 5 days ago | Listing updated with changes from the MLS® | |
| 5 days ago | Status changed to Pending | |
| 3 months ago | Status changed to Active Under Contract | |
| 3 months ago | Listing first seen online |

The real estate listing information is provided by Bright MLS is for the consumer's personal, non-commercial use and may not be used for any purpose other than to identify prospective properties consumer may be interested in purchasing. Any information relating to real estate for sale or lease referenced on this web site comes from the Internet Data Exchange (IDX) program of the Bright MLS. This web site references real estate listing(s) held by a brokerage firm other than the broker and/or agent who owns this web site. The accuracy of all information is deemed reliable but not guaranteed and should be personally verified through personal inspection by and/or with the appropriate professionals. Properties in listings may have been sold or may no longer be available. The data contained herein is copyrighted by Bright MLS and is protected by all applicable copyright laws. Any unauthorized collection or dissemination of this information is in violation of copyright laws and is strictly prohibited. Copyright © 2020 Bright MLS. All rights reserved.


Did you know? You can invite friends and family to your search. They can join your search, rate and discuss listings with you.