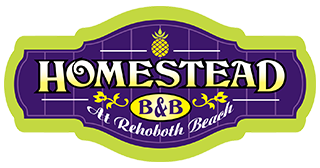306 Heritage Shores Circle, Bridgeville, DE, 19933
306 Heritage Shores Circle Bridgeville, DE 19933




Brand New and Ready for Move In with 10 Year Builder Warranty!! Step into this spacious open floorplan of the Quincy II with 10’ ceilings, to a large well-lit family room and dining room open to a dream kitchen with two islands. The cozy family room includes a gas fireplace. The gourmet kitchen includes Luna Pearl granite countertops and upgraded stainless steel appliances. The main level also includes a rear screened-in porch for enjoying the surrounding views and has abundant natural light throughout. The primary bedroom is tucked in the back with 2 walk-in closets and a large en suite with a large shower with a modern frameless door. On the other side of this home are two secondary bedrooms and a full bath. All located within Heritage Shores, an amenity rich community that fits your lifestyle. With an activities director and pools, sports courts, trails, hobby rooms, clubhouse, onsite dinning and so much more, this is home!
| yesterday | Listing updated with changes from the MLS® | |
| 5 months ago | Listing first seen online |

The real estate listing information is provided by Bright MLS is for the consumer's personal, non-commercial use and may not be used for any purpose other than to identify prospective properties consumer may be interested in purchasing. Any information relating to real estate for sale or lease referenced on this web site comes from the Internet Data Exchange (IDX) program of the Bright MLS. This web site references real estate listing(s) held by a brokerage firm other than the broker and/or agent who owns this web site. The accuracy of all information is deemed reliable but not guaranteed and should be personally verified through personal inspection by and/or with the appropriate professionals. Properties in listings may have been sold or may no longer be available. The data contained herein is copyrighted by Bright MLS and is protected by all applicable copyright laws. Any unauthorized collection or dissemination of this information is in violation of copyright laws and is strictly prohibited. Copyright © 2020 Bright MLS. All rights reserved.


Did you know? You can invite friends and family to your search. They can join your search, rate and discuss listings with you.