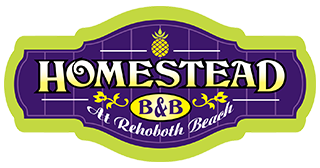2 Greenfair Way, Bridgeville, DE, 19933
2 Greenfair Way Bridgeville, DE 19933




NEW CONSTRUCTION - ready for move in— built by 2023 Delaware Home Builder of the Year- Capstone Homes! The LOWEST PRICED new, single family home in Southern DE’s most outstanding 55+ community- Heritage Shores just got better! Now offering $10,000 cash towards closing costs! Here at Heritage Shores, you’ll enjoy easy access to area beach’s, attractions and major cities, as well as spectacular community amenities! Amazing amenities include an Arthur Hills Championship golf course, 3 onsite restaurants, a 28,000 clubhouse, indoor and outdoor pool with therapeutic spa, health & wellness center, fitness center, tennis and bocce ball courts, pickleball courts, a fitness circuit, open air shopping/dining and so much more! This well designed home boasts convenient first floor living with all bedrooms on the first floor and an open, spacious kitchen and great room. This home features 3 bedrooms, 2 full bathrooms, and a 2 car garage. Upgrades include quartz countertops, stainless steel appliances, painted wood cabinetry in kitchen and baths, tile showers and bathrooms, and luxury hard surface flooring in main areas of the home. Don’t miss your chance to enjoy this new home, and this amazing value today!
| 2 weeks ago | Listing updated with changes from the MLS® | |
| 2 months ago | Status changed to Active Under Contract | |
| 3 months ago | Price changed to $314,990 | |
| 5 months ago | Price changed to $339,990 | |
| 7 months ago | Price changed to $359,990 | |
| See 2 more | ||

The real estate listing information is provided by Bright MLS is for the consumer's personal, non-commercial use and may not be used for any purpose other than to identify prospective properties consumer may be interested in purchasing. Any information relating to real estate for sale or lease referenced on this web site comes from the Internet Data Exchange (IDX) program of the Bright MLS. This web site references real estate listing(s) held by a brokerage firm other than the broker and/or agent who owns this web site. The accuracy of all information is deemed reliable but not guaranteed and should be personally verified through personal inspection by and/or with the appropriate professionals. Properties in listings may have been sold or may no longer be available. The data contained herein is copyrighted by Bright MLS and is protected by all applicable copyright laws. Any unauthorized collection or dissemination of this information is in violation of copyright laws and is strictly prohibited. Copyright © 2020 Bright MLS. All rights reserved.


Did you know? You can invite friends and family to your search. They can join your search, rate and discuss listings with you.