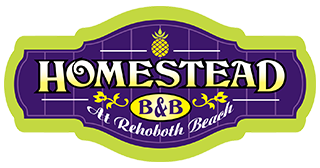14254 Owens Road, Greenwood, DE, 19950
14254 Owens Road Greenwood, DE 19950




If you're looking for a 1 acre lot that backs to woods and has a brand new home with a split floor plan on it, you will want to see this property. After walking up to the front porch and walking through the door you will feel at home. With a living room that has a gas fireplace for those chilly evenings. You will also find the kitchen with granite counter tops, tile back splash, island, all stainless steel appliances, gas range, microwave, refrigerator, and dishwasher. There is also a farm sink and pantry. This kitchen will make you want to cook. The dining room has doors going out to the screened porch with ceiling fan. Two bedrooms with bath at one end of the house and the primary bedroom at the other has a main bath with a walk in tile shower, double marble sink vanity, and the entrance to the generously sized walk in closet. When you enter the home from the garage you will be in the drop zone which the laundry room is next to and the half bath. The crawl space has a vapor barrier and sump pump. Enjoy your tour of this home.
| a week ago | Listing updated with changes from the MLS® | |
| 4 weeks ago | Listing first seen online |

The real estate listing information is provided by Bright MLS is for the consumer's personal, non-commercial use and may not be used for any purpose other than to identify prospective properties consumer may be interested in purchasing. Any information relating to real estate for sale or lease referenced on this web site comes from the Internet Data Exchange (IDX) program of the Bright MLS. This web site references real estate listing(s) held by a brokerage firm other than the broker and/or agent who owns this web site. The accuracy of all information is deemed reliable but not guaranteed and should be personally verified through personal inspection by and/or with the appropriate professionals. Properties in listings may have been sold or may no longer be available. The data contained herein is copyrighted by Bright MLS and is protected by all applicable copyright laws. Any unauthorized collection or dissemination of this information is in violation of copyright laws and is strictly prohibited. Copyright © 2020 Bright MLS. All rights reserved.


Did you know? You can invite friends and family to your search. They can join your search, rate and discuss listings with you.