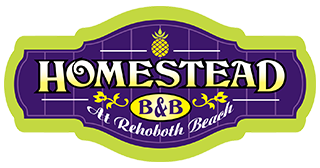507 Seabury Avenue, Milford, DE, 19963
507 Seabury Avenue Milford, DE 19963




ALMOST COMPLETED! Custom built Cape Cod in the City of Milford with three bedrooms, two full baths, half bath and partially finished basement built by local builder, Alan W. Humes . This home has many custom upgraded features. Comfortable gathering area with vinyl plank flooring and gas fireplace is perfect for the upcoming holiday entertaining. Enjoy your creative cooking talents in the bright and sunny kitchen with white cabinets with soft touch closures, granite, tile back splash, stainless steel appliances and is easily accessible to the dining area. Main level owners suite has full private bath with shower stall, and walk in closet. Small tucked away office area for the in home professional. Spacious laundry room. Upper level has two guest bedrooms, full bath, loft, and great storage. Lower level has a great sized flex space that is perfect for additional entertaining or can easily be a fourth bedroom. Tons of storage, Two car side entry garage. Great front porch for warm weather relaxation. Located close to the hospital, schools, shopping, and downtown community events. Just a short drive to the bays, ocean, and resort areas. Convenient to Dover, Wilmington, Philadelphia, Baltimore, and DC.
| a week ago | Listing updated with changes from the MLS® | |
| a month ago | Status changed to Pending | |
| 3 months ago | Price changed to $499,900 | |
| 5 months ago | Listing first seen online |

The real estate listing information is provided by Bright MLS is for the consumer's personal, non-commercial use and may not be used for any purpose other than to identify prospective properties consumer may be interested in purchasing. Any information relating to real estate for sale or lease referenced on this web site comes from the Internet Data Exchange (IDX) program of the Bright MLS. This web site references real estate listing(s) held by a brokerage firm other than the broker and/or agent who owns this web site. The accuracy of all information is deemed reliable but not guaranteed and should be personally verified through personal inspection by and/or with the appropriate professionals. Properties in listings may have been sold or may no longer be available. The data contained herein is copyrighted by Bright MLS and is protected by all applicable copyright laws. Any unauthorized collection or dissemination of this information is in violation of copyright laws and is strictly prohibited. Copyright © 2020 Bright MLS. All rights reserved.


Did you know? You can invite friends and family to your search. They can join your search, rate and discuss listings with you.