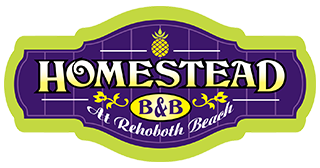18559 Emerson Way, Georgetown, DE, 19947
18559 Emerson Way Georgetown, DE 19947




This home offers one-level living with three bedrooms and three full bathrooms. It has an open floorplan with a great room that combines the kitchen with the living and dining areas and opens to an extra-large screen porch creating the perfect layout for entertaining or relaxing. The kitchen features a large center island, excellent for food preparation and extra seating, under the cabinet lighting, upgraded countertops, and stainless steel appliances. The primary bedroom has two walk-in closets. Shutters and blinds that you lift to move are already done for you. The property has a fence with two gates and is very private since it backs up to the wooded area. Other upgrades are the extra oversized garage for projects and storage, trash enclosure, three hose bibs (two with free-standing hose holders), and painted garage walls and floor. The crawl space is conditioned and painted with access steps inside the home. Hawthorne is a resort-style community with a spectacular 4,000 sq ft clubhouse featuring social areas, a full kitchen, a meeting /banquet room, an exercise room, bathrooms with showers, a beach entry pool, a separate bathhouse, and a splash zone for kids! It is an easy drive to Lewes beach, Cape Henlopen State Park, and everything the area offers!
| 15 hours ago | Listing updated with changes from the MLS® | |
| 23 hours ago | Status changed to Active Under Contract | |
| 3 weeks ago | Price changed to $510,000 | |
| 8 months ago | Price changed to $520,000 | |
| 10 months ago | Price changed to $525,000 | |
| See 4 more | ||

The real estate listing information is provided by Bright MLS is for the consumer's personal, non-commercial use and may not be used for any purpose other than to identify prospective properties consumer may be interested in purchasing. Any information relating to real estate for sale or lease referenced on this web site comes from the Internet Data Exchange (IDX) program of the Bright MLS. This web site references real estate listing(s) held by a brokerage firm other than the broker and/or agent who owns this web site. The accuracy of all information is deemed reliable but not guaranteed and should be personally verified through personal inspection by and/or with the appropriate professionals. Properties in listings may have been sold or may no longer be available. The data contained herein is copyrighted by Bright MLS and is protected by all applicable copyright laws. Any unauthorized collection or dissemination of this information is in violation of copyright laws and is strictly prohibited. Copyright © 2020 Bright MLS. All rights reserved.


Did you know? You can invite friends and family to your search. They can join your search, rate and discuss listings with you.