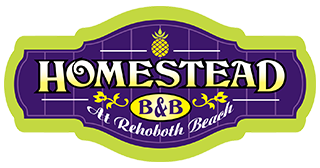34039 Henry’s Way S, Georgetown, DE, 19947
34039 Henry's Way S Georgetown, DE 19947




Welcome to Johnsonville, an exciting new 32-lot subdivision offering spacious properties with expansive yards, several boasting private wooded backdrops. Enjoy the tranquility and privacy you deserve. What sets us apart is our commitment to delivering exceptional value through our Energy Star Certified Lot Home Packages. Immerse yourself in the enduring craftsmanship of Amish Stick framed homes, meticulously designed to perfection. With fantastic floor plans and an impressive array of standard features, we're confident you'll find the home of your dreams. Plus, benefit from low HOA fees, enhancing your investment even further. Seize this incredible opportunity and secure your future in Johnsonville today! This Georgetown plan is quickly becoming our most popular 2 story plan. It features a first floor master bedroom an open floor plan and an office on the first floor with 3-4 more bedrooms upstairs including a second master and an awesome upstairs game room option. Make your appointment today!!
| 13 hours ago | Listing updated with changes from the MLS® | |
| 4 weeks ago | Price changed to $502,000 | |
| 7 months ago | Price changed to $497,000 | |
| 12 months ago | Price changed to $492,000 | |
| 12 months ago | Price changed to $485,000 | |
| See 21 more | ||

The real estate listing information is provided by Bright MLS is for the consumer's personal, non-commercial use and may not be used for any purpose other than to identify prospective properties consumer may be interested in purchasing. Any information relating to real estate for sale or lease referenced on this web site comes from the Internet Data Exchange (IDX) program of the Bright MLS. This web site references real estate listing(s) held by a brokerage firm other than the broker and/or agent who owns this web site. The accuracy of all information is deemed reliable but not guaranteed and should be personally verified through personal inspection by and/or with the appropriate professionals. Properties in listings may have been sold or may no longer be available. The data contained herein is copyrighted by Bright MLS and is protected by all applicable copyright laws. Any unauthorized collection or dissemination of this information is in violation of copyright laws and is strictly prohibited. Copyright © 2020 Bright MLS. All rights reserved.


Did you know? You can invite friends and family to your search. They can join your search, rate and discuss listings with you.